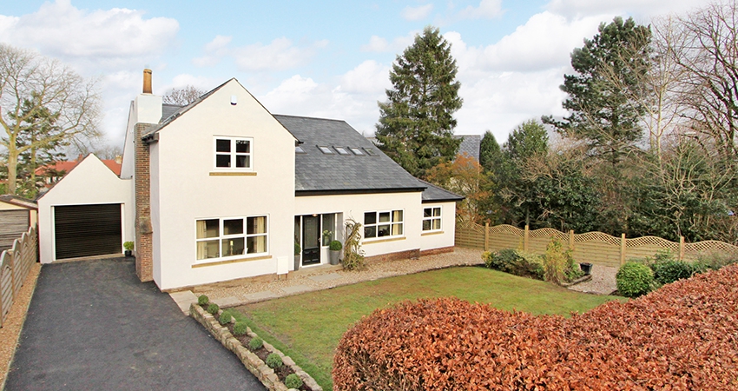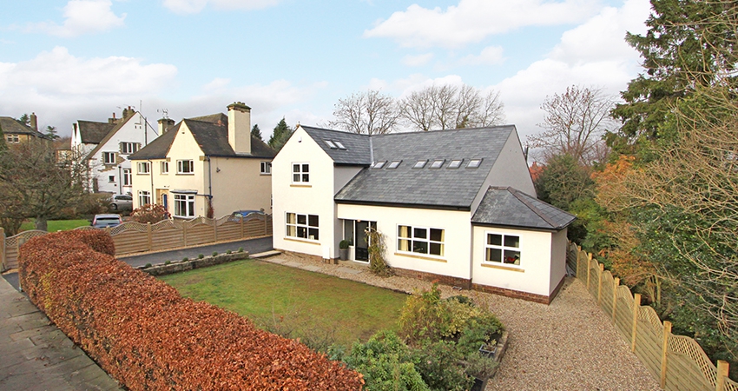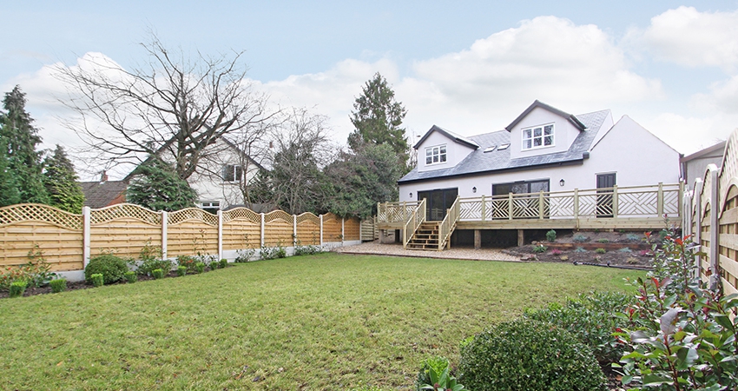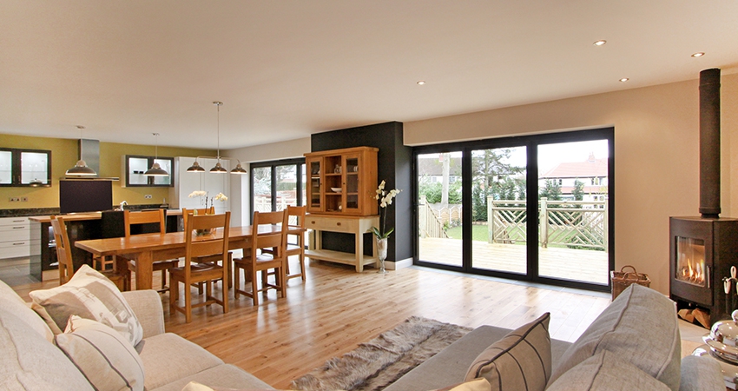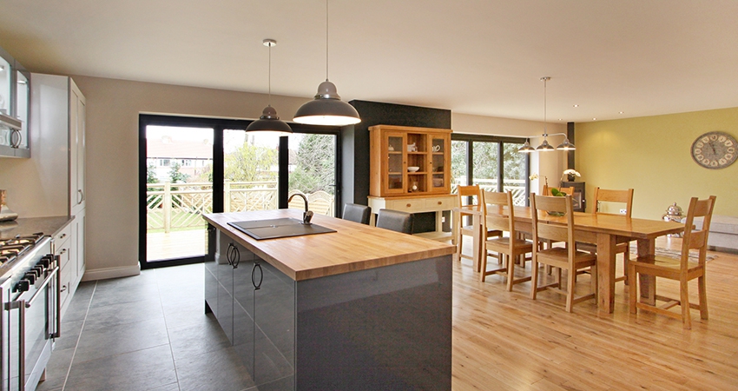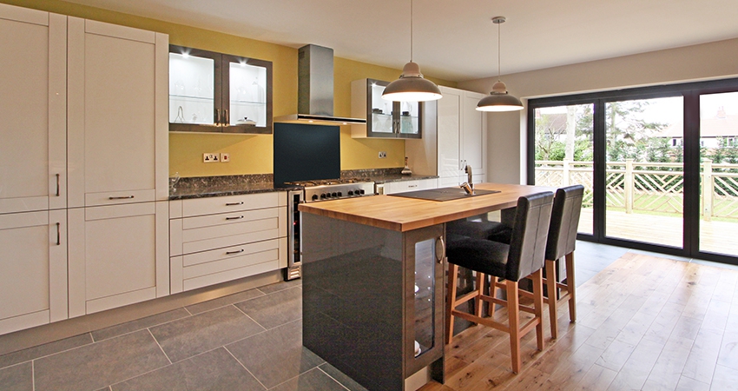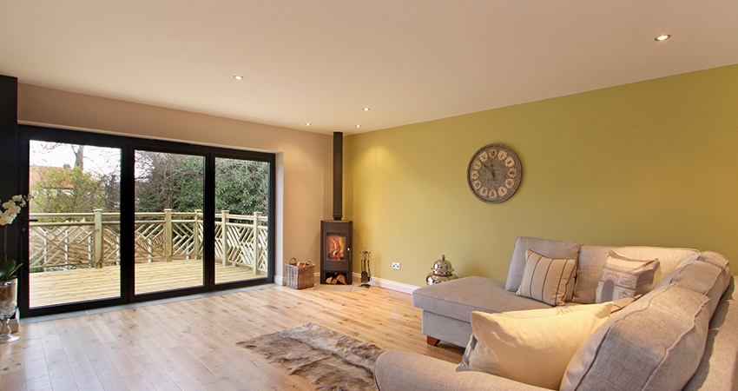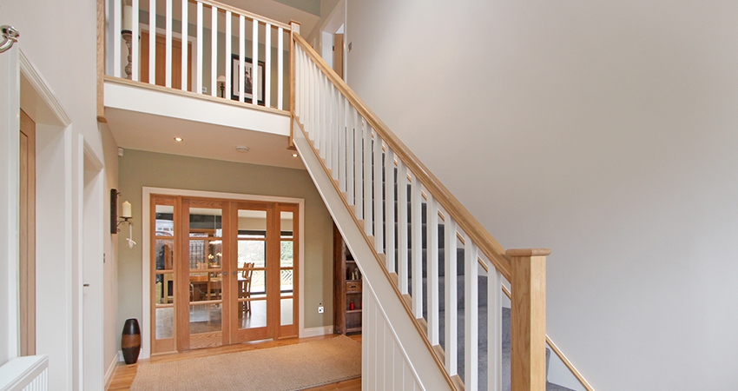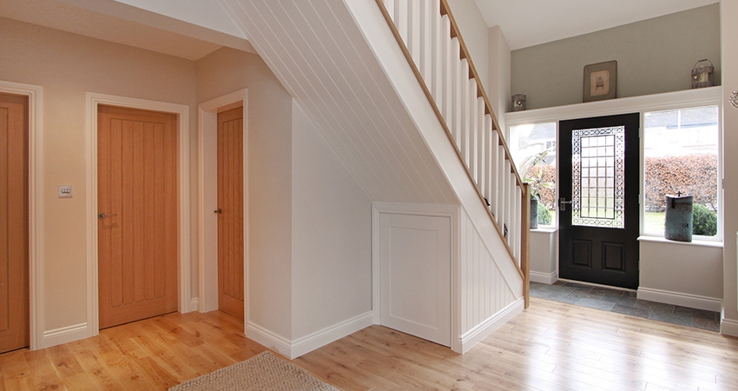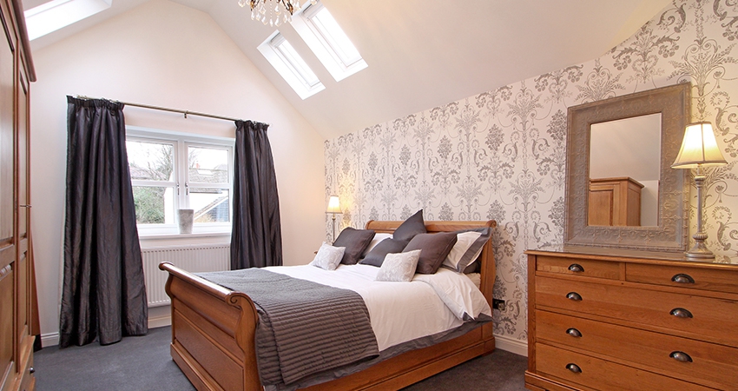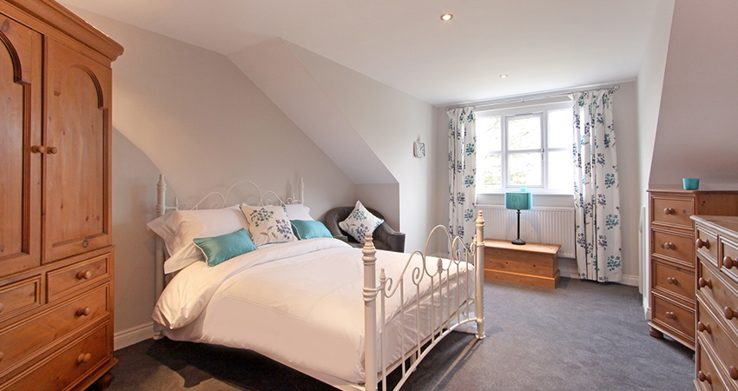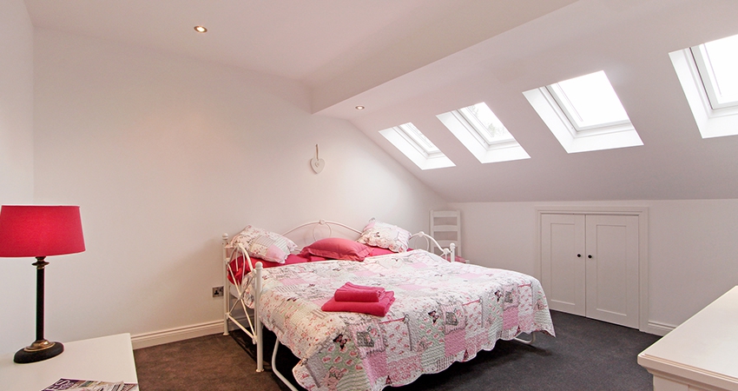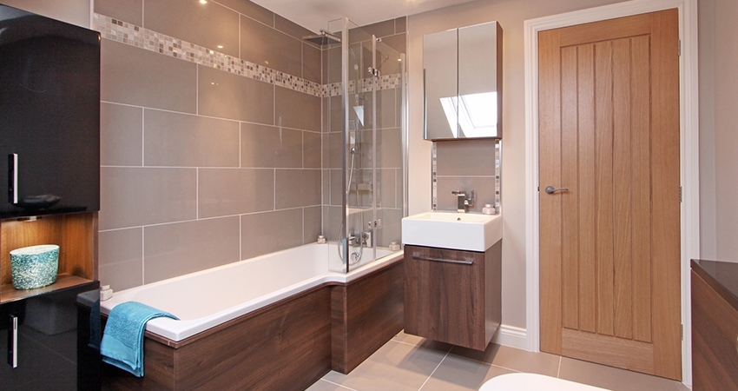Hawksworth Avenue - The Brief
This project entailed the redevelopment of an existing bungalow on a predominantly two storey residential street. The scheme involved the partial demolition of existing extensions and creation of a series of new extensions and internal alterations to form a new large contemporary four bedroom dwelling. A large rear ground floor extension creates a spacious open plan kitchen and diner, whilst internal rationalisation of the ground floor coupled with a small side and porch extension complete the works at ground floor. A two storey front projection and new pitched roof dormers to the rear provide four double bedrooms with en-suites and a family bathroom.
Before
After
